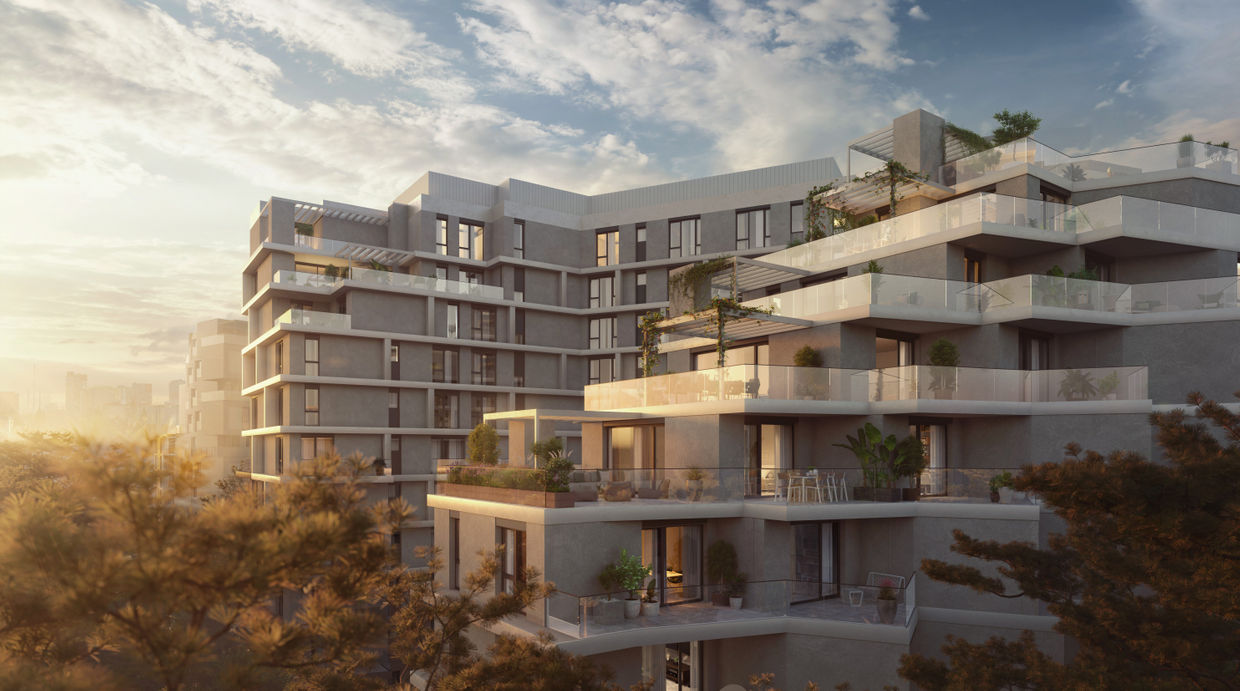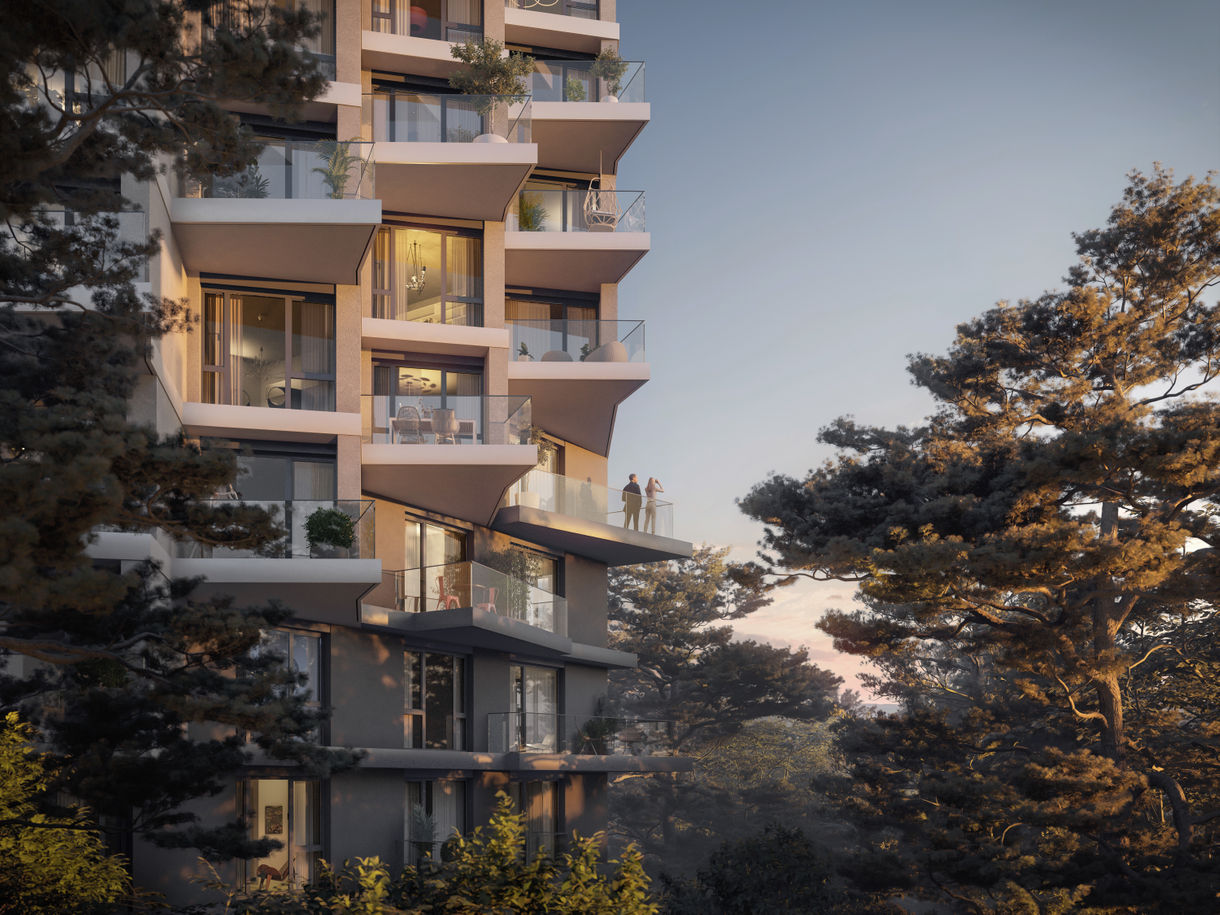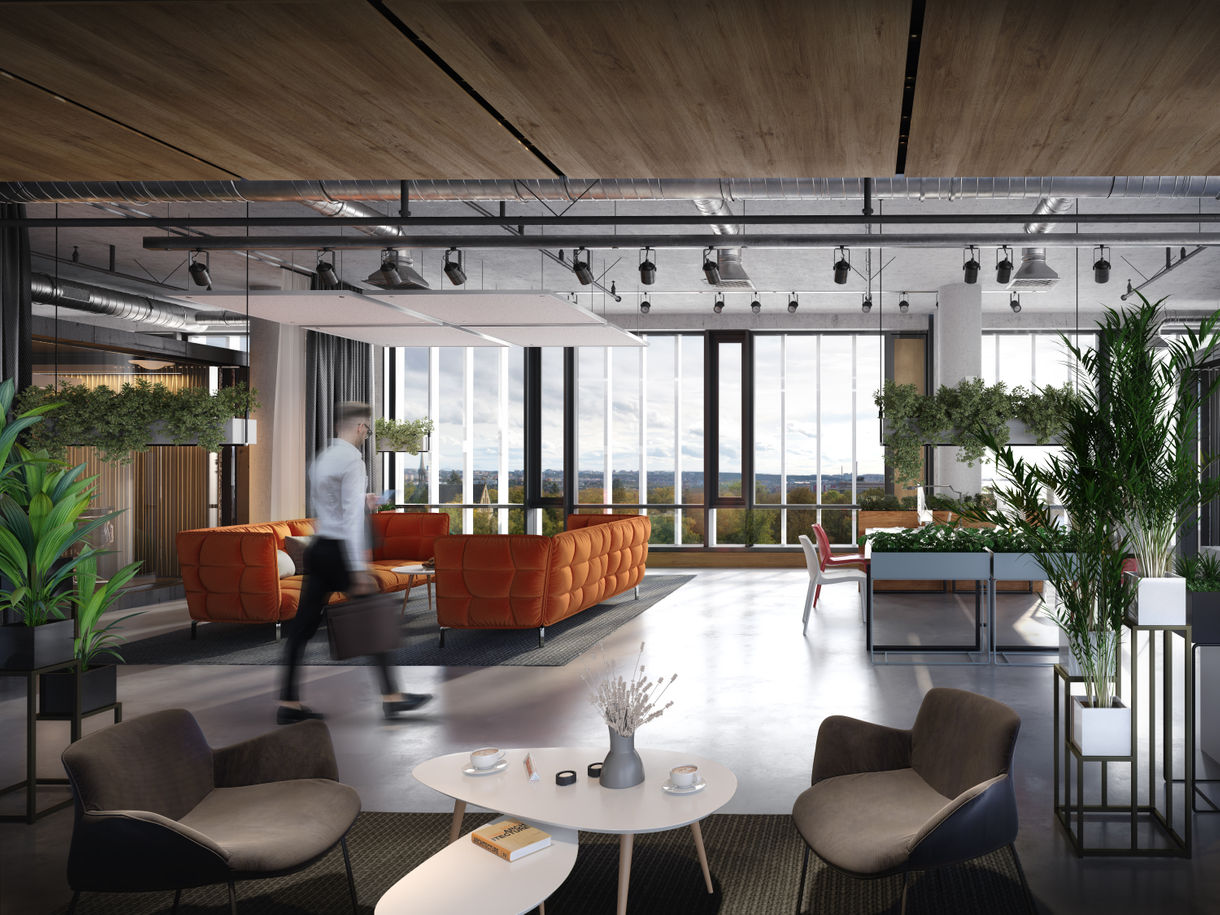

Pure Joy of Bathing
Kaldewei Puro Next builds on the success of the popular Kaldewei brand series, offering a fresh, modern look that impresses with its elegance, practicality and safety features.
24. 02.2026
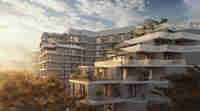
07. 09.2021
The site of the former Hagibor Sports Club is beginning to be transformed into a new residential and multifunctional neighbourhood. It will excel in a great location, an above-average amount of greenery, perfectly thought-out apartment layouts and high standards.
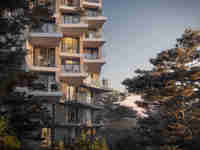
The Hagibor location on the outskirts of the lucrative Vinohrady quarter of Prague is completely unique with its connection to the vibrant city centre, while at the same time charming with its tranquillity and abundant greenery. A new Hagibor project is now arising here under the baton of the leading studios of Bogle Architects and Ian Bryan Architects. Five residential buildings will complement the same number of office buildings. Each apartment, with a layout of 1kk to 5kk (studio to 4-bedroom), from 27 m2 to 175 m2, will have a balcony or terrace with an area of up to 110 m2 to provide residents with a unique view as well as perfect privacy. Everything will be connected by a central pedestrian boulevard with shops and restaurants. This will lead from the exit of Želivského metro station and end at the square with a multifunctional cultural centre. The project will be surrounded by a 2-hectare park. The Crestyl group of project developers invited world-famous landscape architect Michel Desvigne to collaborate on the Hagibor. He sensitively incorporated the whole project into the surrounding landscape and connected it to Vinohradská třída. The first stage will be ready for immediate occupation in 2022.
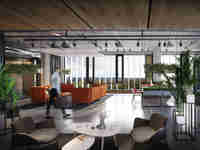

Kaldewei Puro Next builds on the success of the popular Kaldewei brand series, offering a fresh, modern look that impresses with its elegance, practicality and safety features.
24. 02.2026

Whether we like it or not, we are connected to Nature and our desire for its proximity grows increasingly. This can also be seen in the modern approach to development construction. A perfect example of connecting Nature with housing is the extensive Green Village project of the Real-Treuhand company. It is flourishing near Benešov and Konopiště Chateau, with the 2nd stage currently being completed, offering 25 family houses for immediate occupancy with a layout of 4-5 kk (3 to 4 bedrooms). However, Real-Treuhand has more unique projects prepared.
22. 01.2026

More than 4 300 apartments, 7 500 satisfied residents and dozens of projects that have changed the face of Prague. The Daramis development company celebrates a quarter of a century of its existence this year, confirming that quality, thoughtful urban planning and community values are the foundations of its success.
06. 01.2026
Developed by MadFox design
